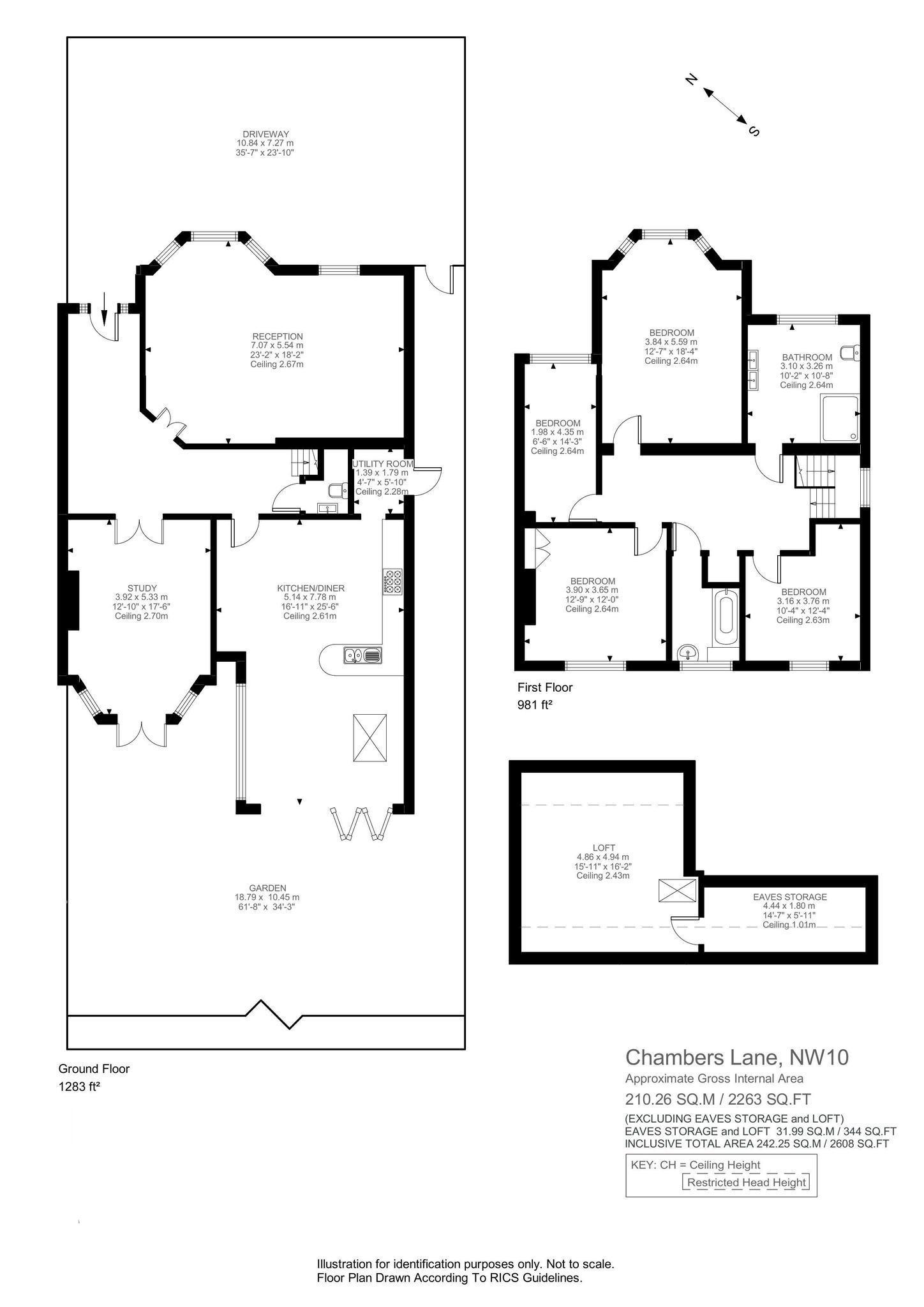
2263 SQFT
4 bedrooms
Off street parking
South facing garden
Close to transport
Planning permission for loft conversion
EPC Rating D
Freehold
Comprising of 2263 SQFT of lateral living is this fabulous 4 bedroom semi-detached family home. Boasting a south facing garden, off street parking and scope to extend into the loft with planning permission granted with Brent Council to add a hip to gable loft conversion with full width dormer. Designed by italian architect Mark Zudini https://www.zudini.com/. Adding a further 50sqm of living space. Well positioned on this popular road with easy access to Kensal Rise (London Overground), Willesden Green (Jubilee Line) and Kensal Green (Bakerloo Line) stations coupled with the busy thoroughfare of Chamberlayne Road.

Similar Properties
IMPORTANT NOTICE FROM ABACUS ESTATES
Descriptions of the property are subjective and are used in good faith as an opinion and NOT as a statement of fact. Please make further specific enquires to ensure that our descriptions are likely to match any expectations you may have of the property. We have not tested any services, systems or appliances at this property. We strongly recommend that all the information we provide be verified by you on inspection, and by your Surveyor and Conveyancer.

































